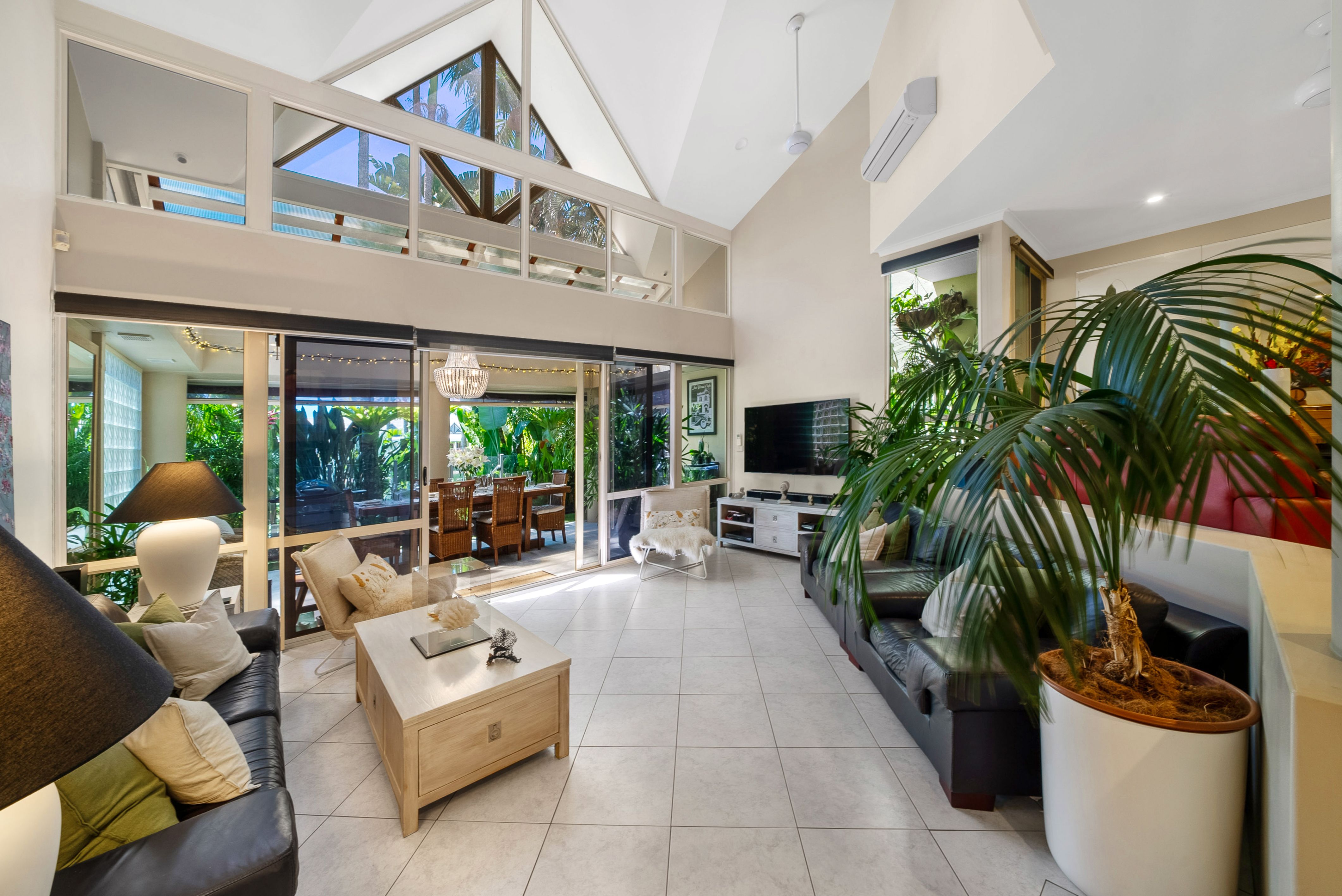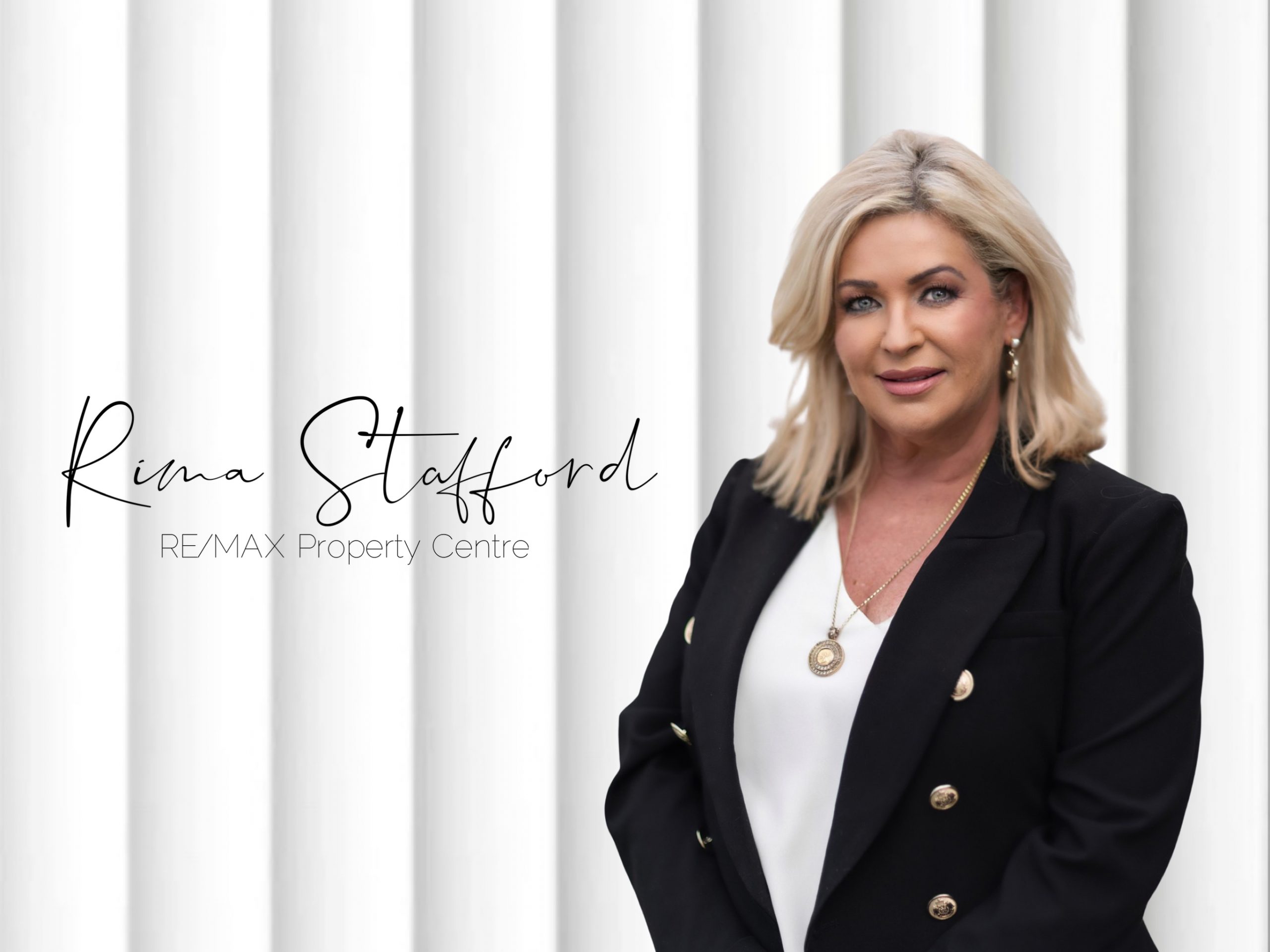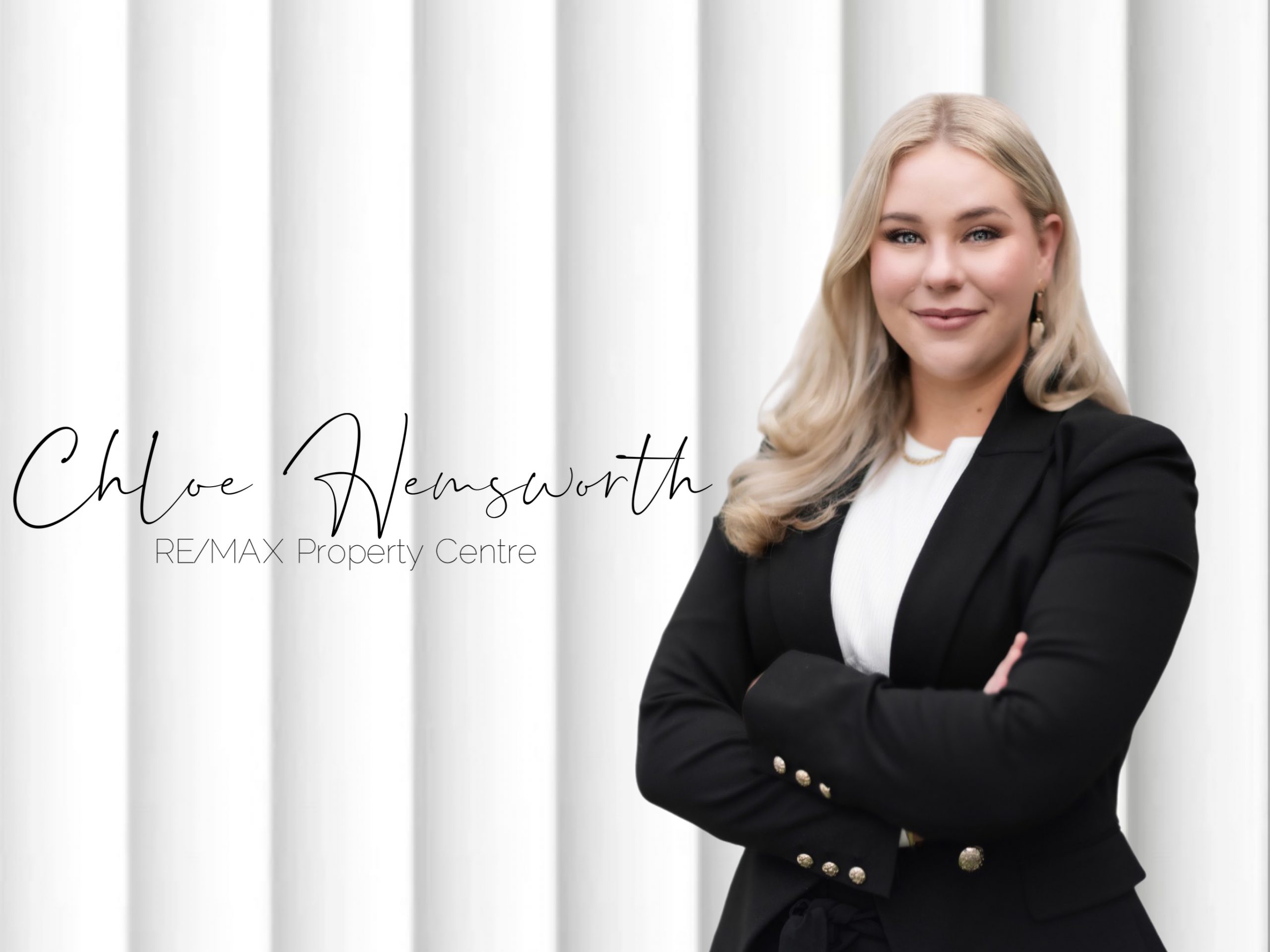30/125 SANTA CRUZ BOULEVARD, CLEAR ISLAND WATERS, QLD
322
LARGE VILLA SELLERS COMMITTED ELSEWHERE
Our serious genuine sellers are committed elsewhere and will meet the market. They have loved living in this luxurious estate, but it is time for them to downsize. This is your opportunity, act now as only an inspection will reveal the true essence of this lovely home where you get a whole lot of real estate for your dollar spanning 286m2. Make no mistake this property is amongst one of the very best in this estate and is priced to sell today!* Double lock up garage
* Visitors parking
* Pet friendly up to 2 pets
* Massive master bedroom, with private balcony overlooking the water, modern ensuite
with private views, double vanities and oversized shower
* Master bedroom has expansive walk in robe, plus additional large wardrobes and space for parents retreat lounge area.
* Third bedroom has a private Juliette balcony
* Butler's pantry complete with separate sink
* Quality kitchen appliances
* Separate powder room
* Solar panels & Tesla battery
*Reverse cycle air-conditioning & fans through-out
Low cost living with no or very little power bills due to solar power 6.6 + 8K Tesla power wall battery, majority of the time the current owners are credit with their power, this valuable feature off sets the strata body corporate.
This property will suit you down to a tee. North facing lakeside living in a tranquil setting near the golf course and in the central location of the Gold Coast and only minutes to everything. This expansive villa is very private, and fully renovated to the highest standard with nothing to spend. Reward yourself and enter into a future of low maintenance living allowing you to free up your spare time to enjoy the desirable Gold Coast lifestyle, whilst having the peace of mind of being located in the secure gated luxury estate of Rhode Island residential resort.
This villa is as large or even larger than most free-standing homes without the maintenance. Located in the sort after Rhode Island, 4 Forrest Dale. This is in the premier Stage 1 section, being the superior construction with solid concrete and steel. Additional space off the basement garage can be converted into a man cave, wine cellar or store room. The property also offers a further space of a separate mezzanine off the master bedroom, currently used as designated massive walk-in robe with built in cabinets and an abundant of hanging space. This unique space could also be transformed into a study or home office.
From the moment you enter you will feel a sense of space and opulence with the magnificent soaring vaulted cathedral ceilings that enables lots of natural light and creates a sense of opulence and character. Enjoy stunning views of the tropical low maintenance garden from both the gourmet kitchen, dining room and the spacious sunken living area that has direct access to a large paved covered alfresco area with all-weather protection blinds. This all-weather north facing area boasts the perfect aspect for Gold Coast living, it is so cool in summer with an outdoor fan and is warm and cosy in winter with heater. This oasis creates a space that seamlessly merges outdoors with indoors effectively providing an additional living area that leads you down via your own private exclusive use stair way entre to the lake.
Full lifestyle facilities include:
* Direct cart or foot access to the Surfers Paradise Golf Course (code)
* Sauna & Gymnasium
* Large lagoon tropical pool, covered BBQ area
* Residents lounge complete with large kitchen function are, library and Pool table
* Flood lit tennis Courts
* Secure Gated complex with security guard
* Meticulous maintained tropical gardens and water ways throughout the estate.
* Sprawling over 16 Hectares
* Caretaker and grounds staff
Located near Surfers Paradise Golf Course, exclusive private and public schools, major shopping centers, university, Hospitals and ambulance station, Carrara markets, Main river M1, train station and a short ride to the beach makes this your strategic position on the Gold Coast.
Send an email enquiry to receive an automatic fact sheet reply with FAQ, or call me directly to discuss further 0400 707 745.
Disclaimer: We have in preparing this information used our best endeavours to ensure that the information contained herein is true and accurate but accept no responsibility and disclaim all liability in respect of any errors, omissions, inaccuracies, or misstatements that may occur. Prospective purchasers should make their own enquiries to verify the information contained herein. * Denotes approximate measurements























