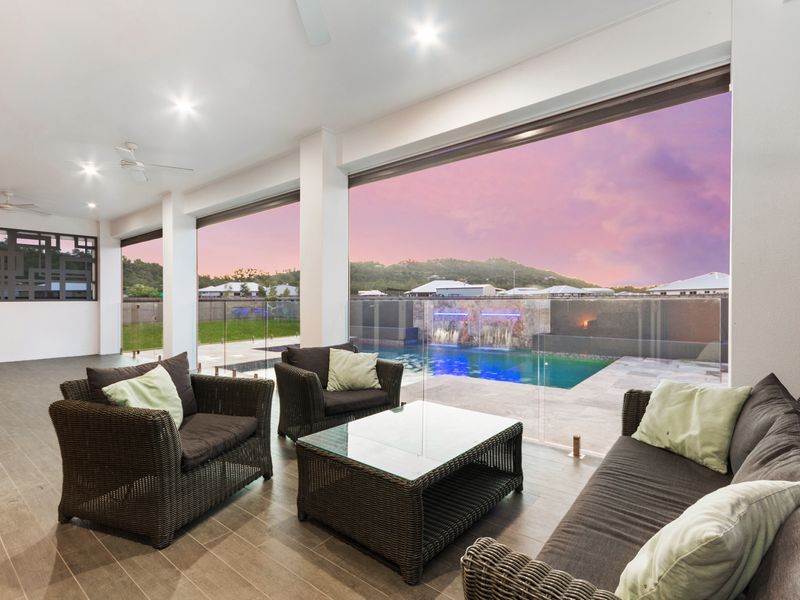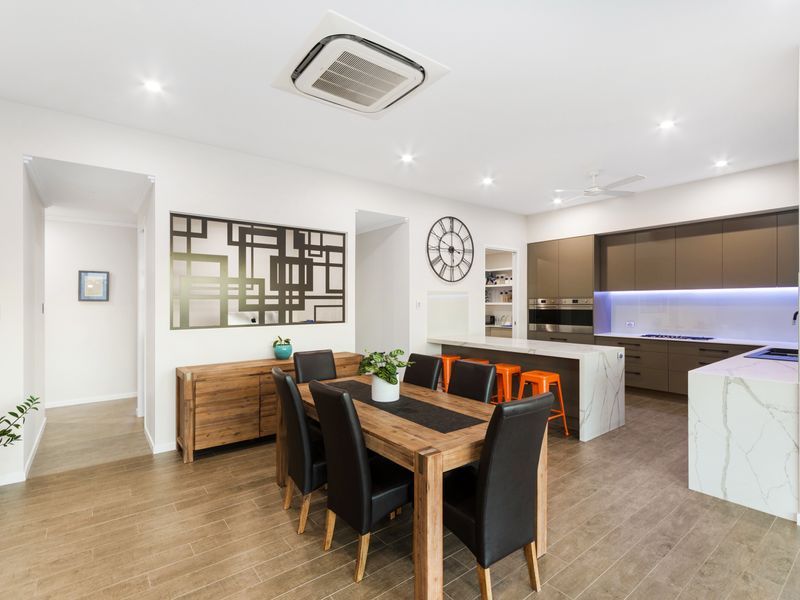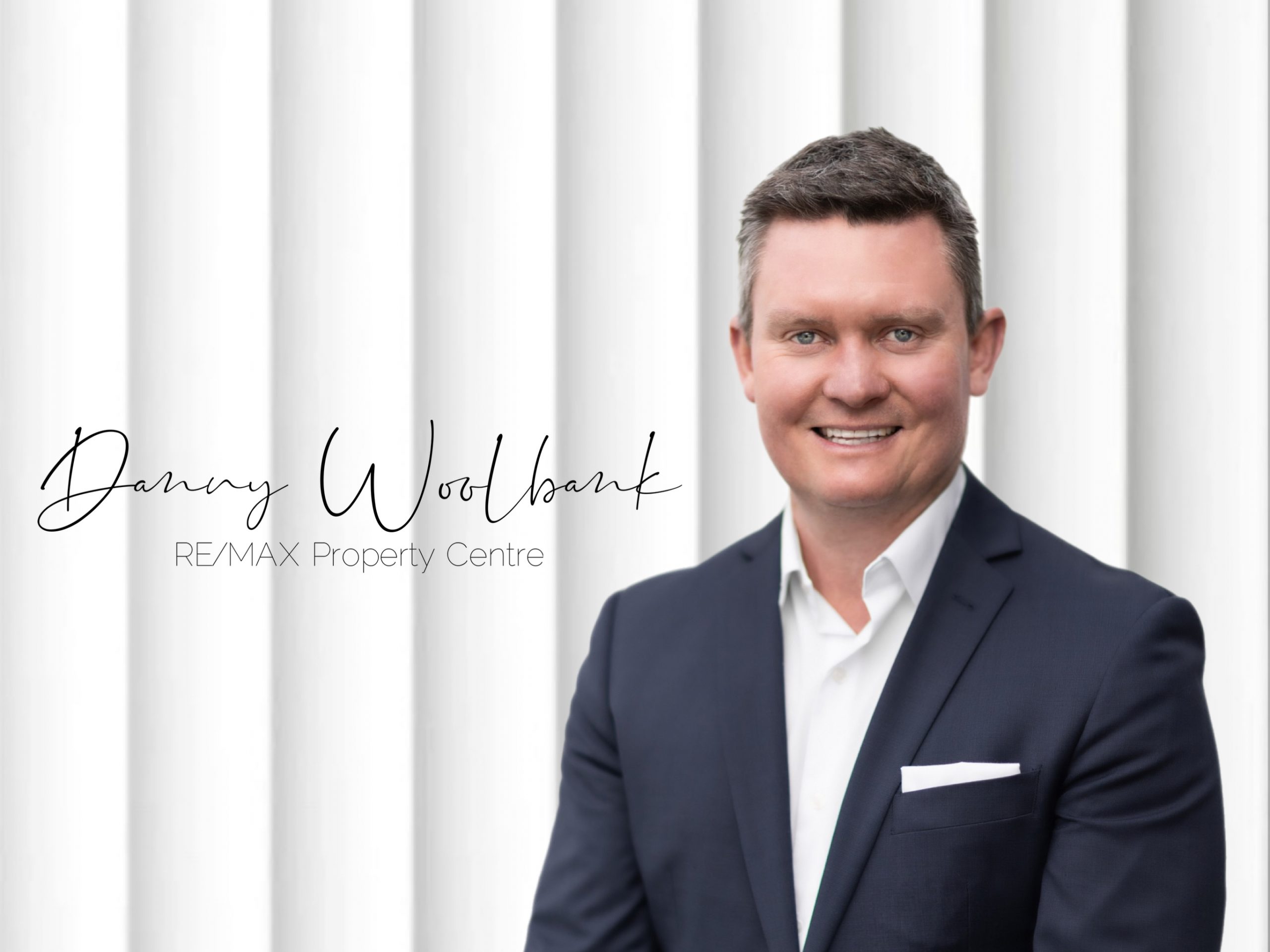6 HOBART LANE, JENSEN, QLD
635
Townsville - You've Never Seen a Home Like This! 6 Bed Masterpiece Perfect for the Biggest Families.
Nominated for a house of the year, this 400 square metre+ Ritzco built home at 6 Hobart Lane in the Eden Park Estate is like nothing we've ever seen in Townsville. The entire home was custom designed by the owners as the ideal place for their large family to live. While it was built with "forever home" status in mind, circumstances have changed and this stunning piece of architecture is now available to the market.As you enter the large front door of this spectacular property the first thing you notice is the level of fit-out achieved by a combination of beautiful craftsmanship by the builder and thoughtful selection of materials by the owner. The floors in the main living areas are a timber effect rectified-edge tile which gives the classic look of wood without the maintenance. All three bathrooms in the home are tiled to the ceiling and feature clever showers with minimal glass to reduce cleaning. The home is future-proofed with data cable run to all 6 of the bedrooms and main living areas from the study. The 6.4 kW Canadian micro-inverter solar panel system reliably produces 30 - 40 kW of electricity a day. From the two instant flow gas hot water systems to the two high efficiency pumps controlling the pool and waterfall, not an expense has been spared when outfitting this property with the long-term owner in mind.
How does it feel? Living here is like living in a luxury Resort full-time. Many thoughtful features have been built in to the home from the "Mudroom" off of the garage which is perfect for the children to get changed out of their sports gear adjacent to the laundry, to the massive outdoor entertaining area which can be screened from the sun and insects by automatic shades. This house is perfectly built for living the ideal North Queensland lifestyle. The master suite features a wardrobe filled with clever storage solutions and soft close drawers - which is larger than the bedrooms in many houses. Parents can enjoy the peace and tranquility of a deep freestanding bath or opt to use the "cloud cover" ceiling mounted rain shower. High quality plush carpets underfoot add to the sense of five star luxury.
The children don't have it bad themselves with four extra large bedrooms in their own separate wing which includes a large private lounge. Courtesy lights along the hallways which come on automatically to light the way at night.. and all four rooms have built-in desks for studying, louvers on the windows to shut out the light, and custom black glass wardrobes. The 6th bedroom is perfect for guests and includes a large built-in wardrobe and ensuite access to the 3rd bath. ( You might not want to tell the relatives about that one.)
The kitchen is the heart of any home and whether you are cooking by yourself or with friends there is plenty of space along the stunning Blanco Calacatta smart stone bench-tops to work here. I've never heard someone say that a house has too much storage.. and the thoughtful designer added heaps of quality Blum soft-close drawers in both the main kitchen and the giant walk-in pantry. The pantry futures stone benchtops as well, space for the plumbed double fridge and plenty of room to store appliances out-of-the-way. At your disposal are two Smeg Thermoseal ovens and a 6 burner Smeg gas range and an Abbey Black Stone sink. A massive servery window keeps you connected with guests poolside.
If you love to entertain you will love living here. Glass panels separate the large alfresco dining area from the 65,000 L magnesium Mineral Pool. There is a half bathroom just off of the patio perfect for guests. Automatic sun, wind and insect shades come down with the push of a button to double your internal living space and bring the outside in. There are no rear neighbours to worry about and sunsets behind the tropical North Queensland mountain ranges will brighten your evenings for the duration of your ownership here.
If you have been looking for the ultimate home in Townsville for your large family, we've never seen anything like this before. There is plenty of room in the fully fenced 2000 square metre + block for children and pets to play and plenty of room for the boys to play in the 7 by 3 m shed which includes an equal sized awning with hard-stand perfect for the reef boat. The front yard is fully landscaped and irrigated and a 55 m bore has been drilled to provide water for future landscaping.
Located just minutes from new shopping centres which include Coles, Woolworths, Bunnings, restaurants and everything you need, 6 Hobart Lane is away from it all and in the centre of everything. Beaches are just a short drive away and the Townsville CBD is just a few minutes down the highway. The construction of the new Ring Road brings James Cook University, the Hospital and the military base closer than ever to the north side of town. You will love living here.
Be Quick! This home is unmatched and if you want to view it straight away, ring Sean on 0448 448 163 to have your opportunity to for one of the best purchasers of 2019!
Features Include:
* 6 large bedrooms plus a study. All bedrooms have built-in wardrobes, USB charging ports, data ports, quality split system air conditioners, and the four children's bedrooms have built-in desks.
* The home centres around a stunning 65000 custom built magnesium mineral pool which is surrounded by genuine stone tiles and features a waterfall and LED lights.
* Fully fenced 2117 square metre block with professionally landscaped front yard including automatic irrigation. No rear neighbours.
* The home is over 400 square metres under roof and also includes 3 oversized garages and a 7 x 3M shed with a 7 x 3M hard stand perfect for a boat or caravan.
* Save on electricity bills with a 6.4 kW solar power system including single panel micro inverters which can be tracked using an online app.
* Cleverly designed with plenty of storage including a massive walk in linen closet and the largest built-in wardrobe in the master bedroom we've ever seen.
* Energy efficient instant heat gas water heaters on either side of the home ensure that you never run out of hot water.
* If you love to entertain you will love the giant alfresco dining area adjacent to the main living area of the home and the pool. Shield yourself from insects and the midday sun with fully automatic shades which double your living space.
* The designer kitchen is the centerpiece of the home and is cleverly laid out so that your storage, fridge and appliances are all hidden away in the massive walk in pantry.
* The kitchen includes two Smeg thermoseal ovens, Smeg six burner gas cooktop. Quiet rangehood vented to the atmosphere, Insinkerator garbage disposal system included in the Abbey black stone sink.
* Smart Stone Bianco Calacatta benchtops throughout the kitchen give you plenty of space to work and the look of genuine stone without the maintenance.
* The walk-in pantry and kitchen are fitted out with high quality Blum soft close drawers for a lifetime of maintenance free storage. The fridge space is plumbed and stone benches continue into the pantry.
* The parents retreat is the ultimate in five-star luxury with the best walk-in robe we've ever seen which includes LED lit vanity and plenty of clever soft close storage for shoes and clothes.
* Relax in luxury in the giant Munich 100 freestanding bath adjacent to the stone tiled wall, or catch a quick shower in the giant cloud cover ceiling mounted rain shower with sensor lighting and LED colour changing accents.
* The children have their own wing including Foxtel and datapoints in the children's lounge, matching black fans and custom wardrobes as well as desks in all 4 children's bedrooms.
* Beautiful guest suite with custom shutters, luxurious carpet, large built-in robe and ensuite access to the main bath.
* The house includes three and a half bathrooms with the children's and guest bathrooms having no glass in the shower and tiles to the ceiling for easy maintenance.
* Powder room adjacent to the pool perfect for guest use while entertaining.
* The theatre room and the master bedroom suite both have built in television cabinets for large flat screen monitors.
* Innovative mudroom off of the garage with work uniform storage as well as clever storage solutions for children's clothes, school bags and shoes. Easy access to the massive laundry.
* Single garage has store room attached as well as provision for aircon with all internals fitted.
* 55 m bore drilled for future irrigation needs.
* Main living areas are tiled with rectified edge timber look tiles for the classic look of wood without the high maintenance.
* So many more features to list - Including 2.3 m doors, 2 Pac cabinetry throughout, custom shutters, security screens, automatic irrigation, fully concreted around the house, 3.1m vaulted ceilings, central study nook, and more!
Be Quick! If you can imagine yourself living here, Give me a ring TODAY 0448 448 163!
Property Details
- Air Conditioning
- Built-ins
- Courtyard
- Dishwasher
- Entertainment Area
- Fully Fenced
- Garden Shed
- Pay TV Enabled
- Remote Garage
- Secure Parking
- Solar Panels
- Study
- Swimming/Lap Pool
- Workshop


















